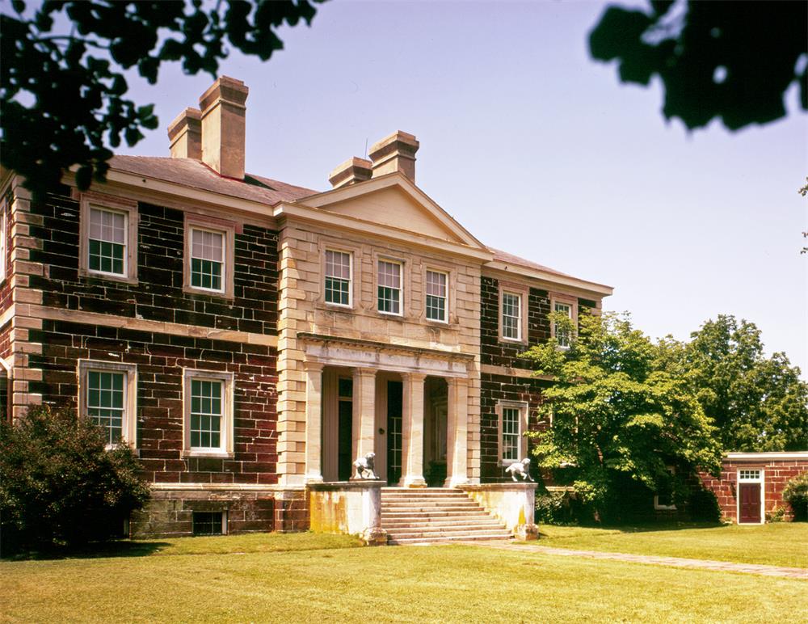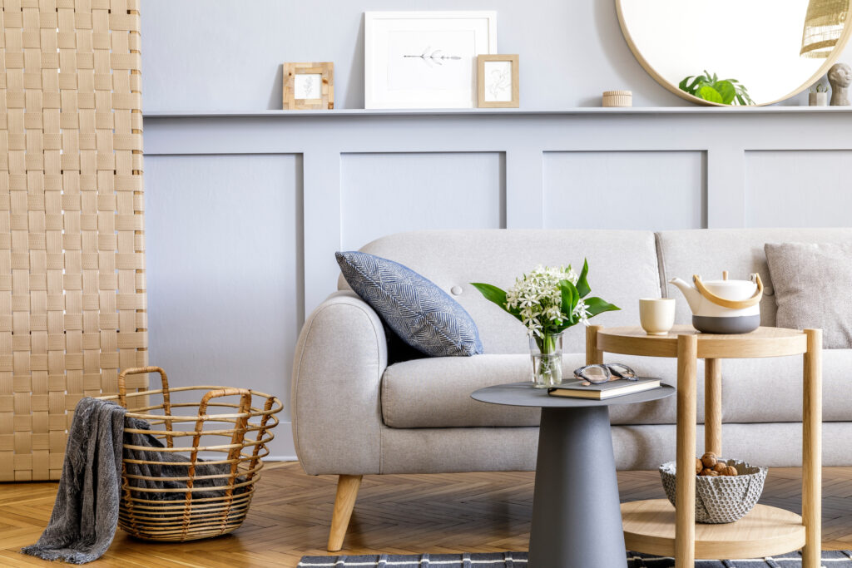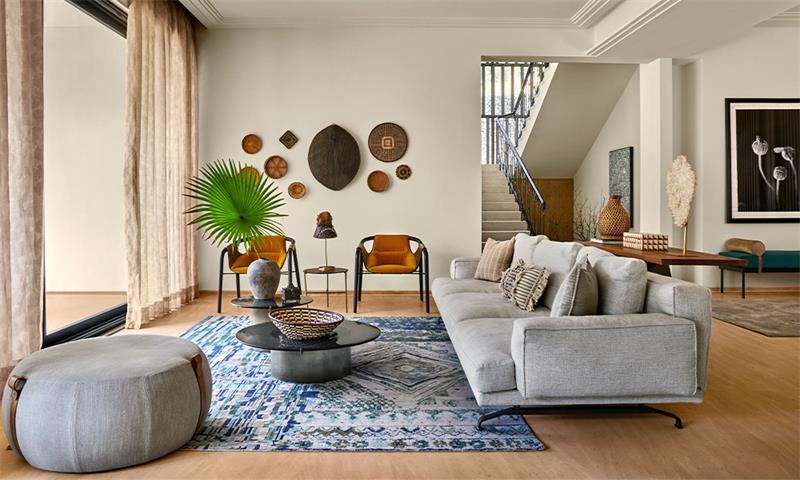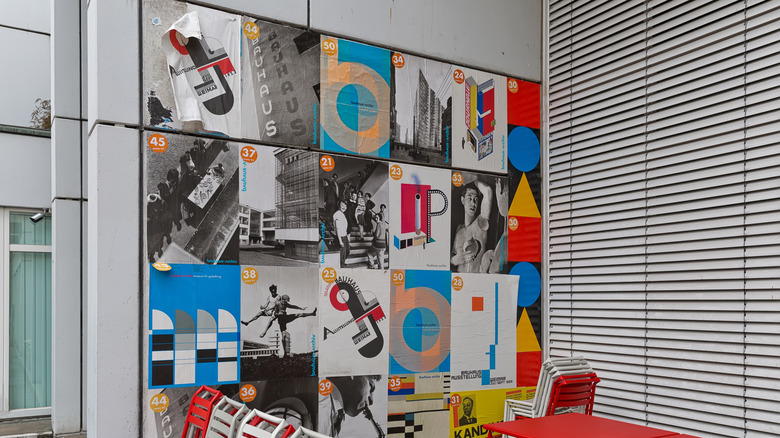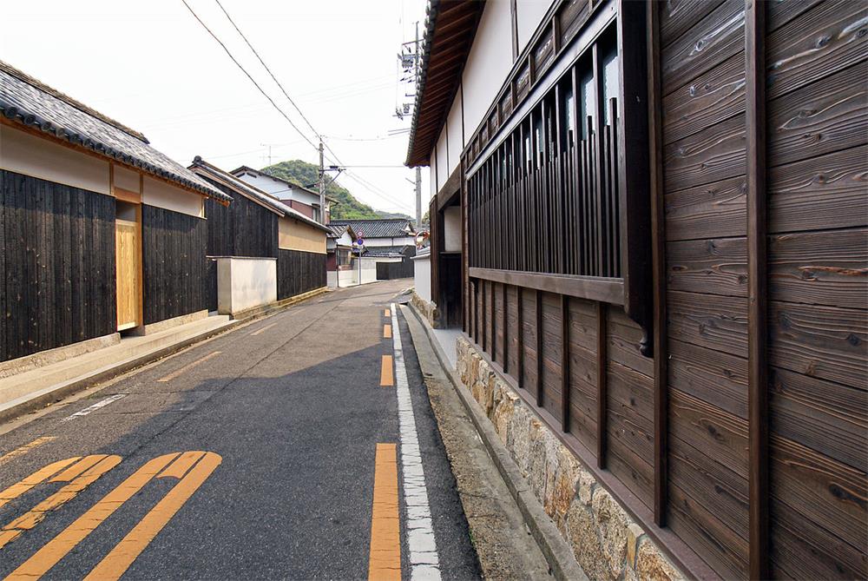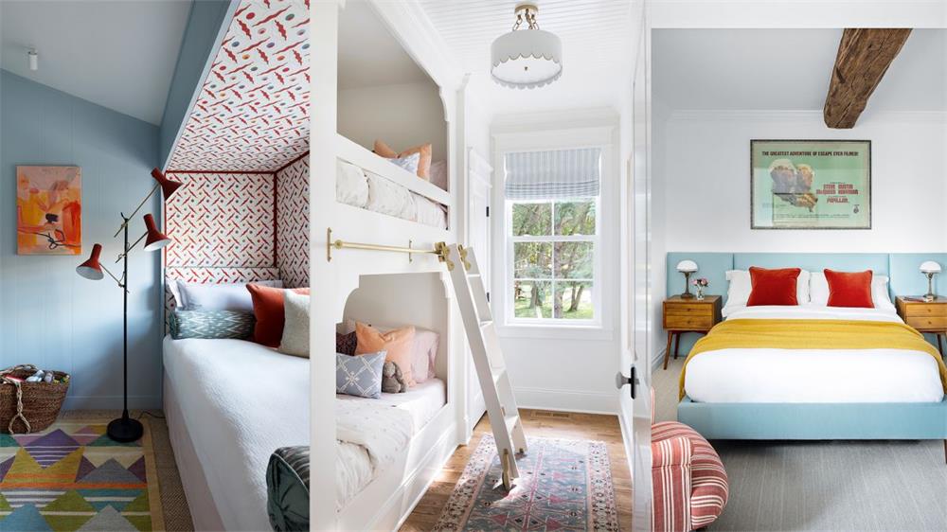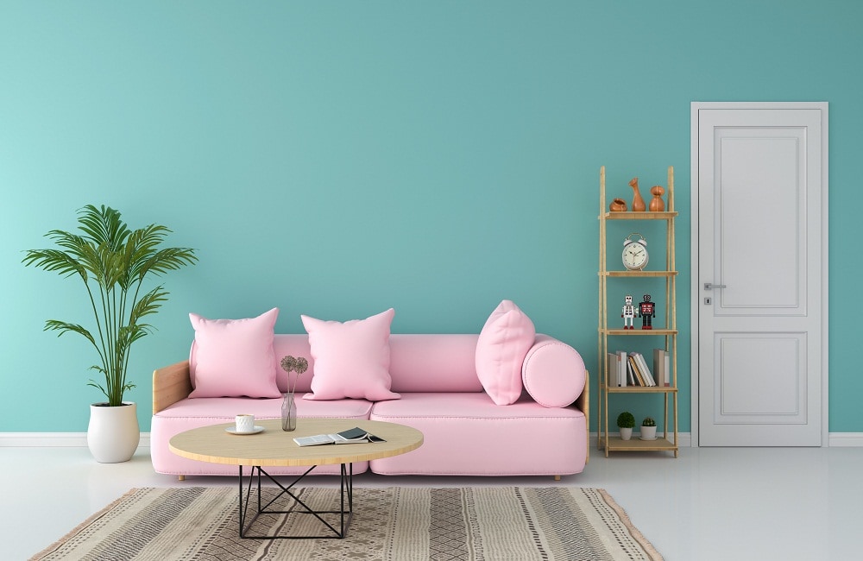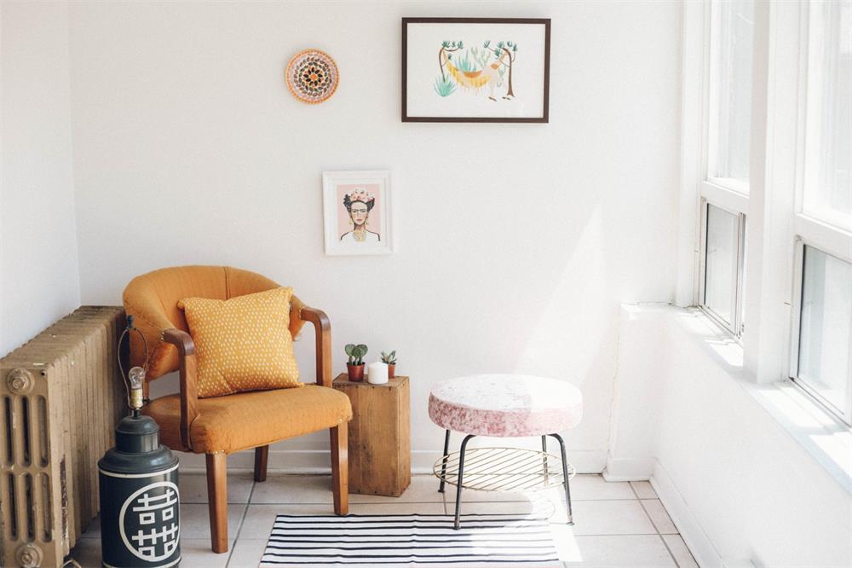Palladian architecture is a style of architecture that was inspired by the work and writings of Andrea Palladio, a 16th-century Italian architect who studied the classical buildings of ancient Greece and Rome. Palladio’s designs were based on symmetry, proportion, and harmony, as well as the use of columns, arches, pediments, and other classical elements. Palladian architecture became popular in Europe and later in North America, where it influenced many buildings from the 17th to the 19th centuries.
Contents
History of Palladian Architecture
Andrea Palladio was born in 1508 in Padua, Italy. He started his career as a stonecutter and later became an architect under the patronage of Giangiorgio Trissino, a humanist scholar who introduced him to the classical works of Vitruvius, an ancient Roman architect and author of De Architectura. Palladio traveled to Rome several times to study the ancient monuments and ruins, and also visited other Italian cities such as Venice, Vicenza, and Verona.
Palladio’s most famous works are his villas and palaces in the Veneto region of Italy, such as Villa La Rotonda, Villa Barbaro, Palazzo Chiericati, and Palazzo della Ragione. He also designed churches, such as San Giorgio Maggiore and Il Redentore in Venice. Palladio published his architectural theories and designs in his book I Quattro Libri dell’Architettura (The Four Books of Architecture) in 1570, which became widely influential in Europe and beyond.
Palladio’s style was adopted and adapted by many architects in different countries and periods. In England, Inigo Jones introduced Palladianism in the early 17th century with buildings such as the Queen’s House at Greenwich and the Banqueting House at Whitehall. After a decline during the English Civil War and the Baroque era, Palladianism revived in the early 18th century with the works of Colen Campbell, Richard Boyle (the 3rd Earl of Burlington), William Kent, John Wood (the Elder), and others. Some examples of English Palladian buildings are Wanstead House, Chiswick House, Holkham Hall, Stourhead House, and the Royal Crescent.
In France, Palladianism influenced some aspects of French classical architecture, such as the use of rustication and pilasters. Some examples of French Palladian buildings are the Louvre Palace (the eastern facade by Claude Perrault), the Place Vendôme (by Jules Hardouin-Mansart), and the Petit Trianon (by Ange-Jacques Gabriel).
In Germany, Palladianism was introduced by Francesco Algarotti, an Italian writer and critic who advised Frederick the Great on his architectural projects. Some examples of German Palladian buildings are Sanssouci Palace (by Georg Wenzeslaus von Knobelsdorff), Charlottenburg Palace (by Johann Friedrich von Eosander), and Schloss Rheinsberg (by Georg Wenzeslaus von Knobelsdorff).
In Russia, Palladianism was brought by Scottish architect Charles Cameron, who worked for Catherine the Great on her residences near St. Petersburg. Some examples of Russian Palladian buildings are Pavlovsk Palace (by Charles Cameron), Tsarskoye Selo (by Charles Cameron), and Gatchina Palace (by Antonio Rinaldi).
In North America, Palladianism was introduced by British colonists who admired the style for its elegance and simplicity. Some examples of American Palladian buildings are Drayton Hall (by John Drayton), Mount Vernon (by George Washington), Monticello (by Thomas Jefferson), Hammond-Harwood House (by William Buckland), and University of Virginia (by Thomas Jefferson).
Characteristics of Palladian Architecture
Palladian architecture is characterized by:
- Symmetry: The buildings are usually symmetrical along a central axis or a cross axis. The facades are often divided into three parts: a central section with a pediment or a portico supported by columns or pilasters; and two lateral wings that may be lower or set back from the main section.
- Proportion: The buildings follow mathematical ratios and geometric shapes to create harmony and balance among the parts. Palladio used modular systems based on human dimensions or musical intervals to determine the dimensions of his buildings.
- Flat roofs: The buildings often have flat roofs or low-pitched roofs with balustrades or parapets. This gives them a horizontal emphasis and a sense of solidity and stability.
- Porticoes: The buildings often feature porticoes, which are projecting porches with columns and pediments. Porticoes can be used to create a grand entrance, to connect different parts of the building, or to provide shade and shelter. Palladio sometimes used superimposed porticoes, which are porticoes stacked on top of each other on different levels of the facade.
- Windows: The buildings often have large windows that are arranged symmetrically and proportionally on the facade. The windows may have different shapes and sizes, such as rectangular, round, or arched. Palladio sometimes used serliana windows, which are three-part windows with a large round arch in the center and two smaller rectangular openings on the sides.
- Decoration: The buildings often have decorative elements that are derived from classical motifs, such as cornices, friezes, dentils, modillions, metopes, triglyphs, niches, statues, urns, vases, and swags. The decoration is usually restrained and elegant, not excessive or ostentatious.
Examples of Palladian Architecture
Some famous examples of Palladian architecture are:
- Villa La Rotonda: This is one of Palladio’s most iconic villas, located near Vicenza, Italy. It was built between 1567 and 1592 for a retired cleric named Paolo Almerico. The villa has a symmetrical square plan with four identical facades, each with a portico and a pediment. The villa is crowned by a circular dome that rises above the flat roof. The villa is surrounded by a landscaped garden and has a panoramic view of the countryside.
- The Queen’s House at Greenwich: This is one of the first Palladian-style buildings in England, designed by Inigo Jones and built between 1616 and 1635 for Anne of Denmark, the wife of King James I. The house has a symmetrical rectangular plan with two wings connected by a bridge over a road. The house has a white stone facade with classical columns and pediments. The house is notable for its innovative use of perspective and geometry in its interior design.
- Banqueting House at Whitehall: This is another masterpiece by Inigo Jones, built between 1619 and 1622 for King James I as part of his palace complex at Whitehall in London. The building has a symmetrical rectangular plan with a double-height central hall that spans the entire width of the building. The hall has a coffered ceiling painted by Peter Paul Rubens with scenes from the life of James I. The building has a stone facade with rusticated pilasters and Ionic columns supporting a balustraded roof.
- Chiswick House: This is one of the most influential examples of English Palladianism, designed by Richard Boyle (the 3rd Earl of Burlington) and William Kent and built between 1726 and 1729 for Boyle himself as his country retreat near London. The house has a symmetrical octagonal plan with four facades, each with a portico and a pediment. The house has a domed central hall that is inspired by Palladio’s Villa La Rotonda. The house is set in a landscaped garden that features classical statues, temples, obelisks, bridges, and canals.
- Monticello: This is one of the most famous examples of American Palladianism, designed by Thomas Jefferson and built between 1768 and 1809 for himself as his plantation home near Charlottesville, Virginia. The house has an asymmetrical plan that combines Palladian elements with neoclassical and vernacular features. The house has a brick facade with white trim and columns supporting a pedimented portico. The house has a dome that covers an octagonal room on the second floor. The house also has wings that contain service rooms and dependencies.
Conclusion
Palladian architecture is a style of architecture that reflects the ideals of classical antiquity as interpreted by Andrea Palladio and his followers. It is characterized by symmetry, proportion, classical elements, flat roofs, porticoes, windows, and decoration. It became popular in Europe and North America from the 17th to the 19th centuries and influenced many buildings of different types and functions.

